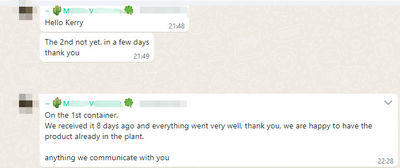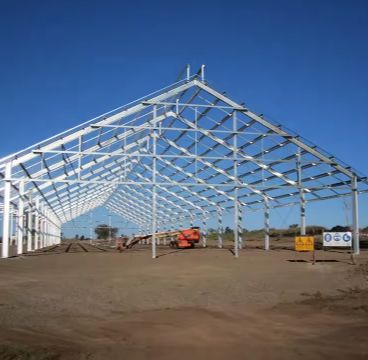Tất cả sản phẩm
-
Rockwool tấm Sandwich
-
Tấm Sandwich bông thủy tinh
-
Tấm Polyurethane Sandwich
-
Bảng điều khiển bánh sandwich âm thanh
-
Kho thép tiền chế
-
Tấm ốp kim loại
-
tấm kim loại đục lỗ
-
Thép tấm định hình
-
Ván sàn thép
-
Bảng nhôm Sandwich
-
Nhà chứa có thể gập lại
-
Bảng điều khiển bánh sandwich EPS
-
Bảng điều khiển bánh sandwich trang trí
-
Góc bảng điều khiển bánh sandwich
-
Vòng cuộn tấm thép
-
Bông thủy tinh cách nhiệt
-
Bảo hiểm bằng vải đá
-
Dầm kết cấu thép
-
góc thép
-
Phần kênh thép
-
 ÔNG"Chúng tôi đã nhận được nó 8 ngày trước và mọi thứ diễn ra rất tốt, cảm ơn bạn, chúng tôi rất vui khi nhận đượcsản phẩm đã có trong nhà máy.Bất cứ điều gì chúng tôi liên lạc với bạn"
ÔNG"Chúng tôi đã nhận được nó 8 ngày trước và mọi thứ diễn ra rất tốt, cảm ơn bạn, chúng tôi rất vui khi nhận đượcsản phẩm đã có trong nhà máy.Bất cứ điều gì chúng tôi liên lạc với bạn" -
 ÔNG"Xin chào Kerry, chúng tôi đã thực hiện thêm một số thử nghiệm trên bảng điều khiển và chúng tôi hài lòng với kết quả."
ÔNG"Xin chào Kerry, chúng tôi đã thực hiện thêm một số thử nghiệm trên bảng điều khiển và chúng tôi hài lòng với kết quả." -
 Bàrất hài lòng và sản phẩm tốt. Vận chuyển nhanh chóng và mọi thứ diễn ra rất tốt.
Bàrất hài lòng và sản phẩm tốt. Vận chuyển nhanh chóng và mọi thứ diễn ra rất tốt.
Nhà máy hậu cần nhà máy Barn Kit Bệnh viện Mô -đun Công nghiệp Công nghiệp Bộ dụng cụ kim loại lớn Bộ đồ trang trại Công trình xây dựng cấu trúc thép PREFAB
| Nguồn gốc | Hà Lan, Trung Quốc |
|---|---|
| Hàng hiệu | BAODU |
| Chứng nhận | ISO9001,CE |
| Số mô hình | Kho thép |
| Tài liệu | Baodu Company Profile.pdf |
| Số lượng đặt hàng tối thiểu | 300 mét vuông |
| Giá bán | $30-45square meter |
| chi tiết đóng gói | Nói chung, đối với cấu trúc thép, chúng tôi sử dụng đóng gói khung thép để giữ cho hàng hóa không bị |
| Thời gian giao hàng | 30 ngày |
| Điều khoản thanh toán | L/C, D/A, D/P, T/T, Liên minh phương Tây, Moneygram |
| Khả năng cung cấp | 100000 mét vuông/mét vuông mỗi tháng |
Thông tin chi tiết sản phẩm
| Tên sản phẩm | Nhà máy hậu cần nhà máy Barn Kit Bệnh viện Mô -đun Công nghiệp Công nghiệp Bộ dụng cụ kim loại lớn B | Cấu trúc thứ cấp | Purlin; Nẹp; Nẹp đầu gối, vv |
|---|---|---|---|
| Tác động môi trường | Thân thiện với môi trường | Sự thành lập | Cơ sở bê tông đúc sẵn Bolt kết nối |
| Bề mặt | Sơn phủ/mạ kẽm nhúng nóng | Tuổi thọ | Hơn 50 năm |
| Xử lý bề mặt | 1. Vẽ tranh 2. | Cách sử dụng | Văn phòng xây dựng kho |
| Cổng | Tiến Tân XINGANG | Từ khóa | Cấu trúc khung kim loại thép |
| Làm nổi bật | Tòa nhà kho thép được chế tạo sẵn,Bộ khoang kim loại công nghiệp mô-đun,kho thép nông nghiệp tiền chế lớn |
||
Mô tả sản phẩm
Bộ dụng cụ nhà kho nhà máy hậu cần - Kết cấu thép tiền chế
Thông số kỹ thuật sản phẩm
| Thuộc tính | Giá trị |
|---|---|
| Kết cấu phụ | Xà gồ; Giằng; Giằng góc, v.v. |
| Tác động đến môi trường | Thân thiện với môi trường |
| Nền móng | Bệ bê tông đúc sẵn liên kết bằng bu-lông |
| Bề mặt | Lớp phủ sơn/mạ kẽm nhúng nóng |
| Tuổi thọ | Hơn 50 năm |
| Xử lý bề mặt | 1. Sơn 2. Mạ kẽm |
| Cách sử dụng | Xưởng, Kho, Văn phòng xây dựng |
| Cảng | Thiên Tân, Hưng Cảng |
Các tòa nhà kết cấu thép vượt trội
Được thiết kế cho tương lai với các giải pháp xây dựng sáng tạo, bền bỉ và tiết kiệm chi phí cho các ứng dụng thương mại, công nghiệp và nông nghiệp.
Những ưu điểm chính
- Độ bền và sức mạnh vượt trội:Kết cấu thép cao cấp chịu được thời tiết khắc nghiệt bao gồm tuyết dày, gió lớn và hoạt động địa chấn.
- Tiết kiệm chi phí và hiệu quả:Các thành phần được thiết kế sẵn giúp giảm chi phí nhân công và thời gian thi công để có ROI nhanh hơn.
- Tính linh hoạt trong thiết kế:Kích thước, bố cục và tính thẩm mỹ có thể tùy chỉnh với nội thất nhịp rõ ràng loại bỏ các cột đỡ.
- Ít bảo trì và thân thiện với môi trường:Chống côn trùng với lớp phủ bảo vệ và vật liệu có thể tái chế 100%.
Thông số kỹ thuật
Yêu cầu thiết kế
Vui lòng cung cấp những điều sau để có báo giá tùy chỉnh:
- Vị trí công trình (quốc gia/thành phố)
- Kích thước tổng thể (chiều dài × chiều rộng × chiều cao mái hiên tính bằng mét)
- Yêu cầu gác lửng và khả năng chịu tải
- Tùy chọn loại tường (thép một lớp hoặc tấm sandwich)
- Thông số kỹ thuật về tải trọng tuyết và tốc độ gió
- Phần cho phép cột bên trong
- Yêu cầu về cần cẩu (nếu có)
Các thành phần
Các trường hợp dự án
Tiêu chuẩn kiểm tra chất lượng
Chúng tôi thực hiện quản lý chất lượng toàn bộ quy trình với đội ngũ kiểm tra chuyên nghiệp và thiết bị tiên tiến, hỗ trợ thử nghiệm và chứng nhận SGS, TUV, BV.
Năng lực và Chứng nhận
Đóng gói và Vận chuyển
Chi tiết đóng gói:
- Các thành phần kết cấu thép với sự bảo vệ thích hợp
- Tấm sandwich được phủ bằng màng nhựa
- Bu-lông và phụ kiện được xếp vào hộp gỗ
- Tất cả các mặt hàng được đóng gói để vận chuyển đường biển trong container 40'HQ
Sản phẩm khuyến cáo





