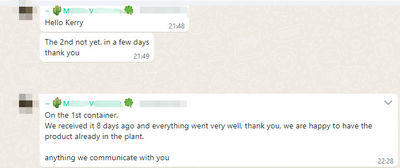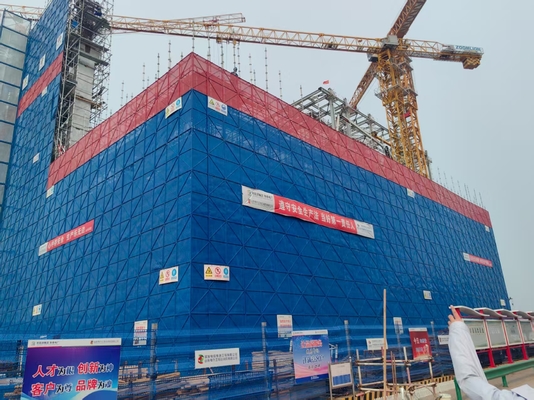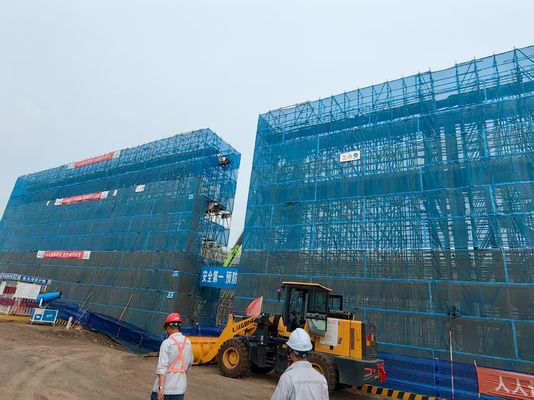-
Rockwool tấm Sandwich
-
Tấm Sandwich bông thủy tinh
-
Tấm Polyurethane Sandwich
-
Bảng điều khiển bánh sandwich âm thanh
-
Kho thép tiền chế
-
Tấm ốp kim loại
-
tấm kim loại đục lỗ
-
Thép tấm định hình
-
Ván sàn thép
-
Bảng nhôm Sandwich
-
Nhà chứa có thể gập lại
-
Bảng điều khiển bánh sandwich EPS
-
Bảng điều khiển bánh sandwich trang trí
-
Góc bảng điều khiển bánh sandwich
-
Vòng cuộn tấm thép
-
Bông thủy tinh cách nhiệt
-
Bảo hiểm bằng vải đá
-
Dầm kết cấu thép
-
góc thép
-
Phần kênh thép
-
 ÔNG"Chúng tôi đã nhận được nó 8 ngày trước và mọi thứ diễn ra rất tốt, cảm ơn bạn, chúng tôi rất vui khi nhận đượcsản phẩm đã có trong nhà máy.Bất cứ điều gì chúng tôi liên lạc với bạn"
ÔNG"Chúng tôi đã nhận được nó 8 ngày trước và mọi thứ diễn ra rất tốt, cảm ơn bạn, chúng tôi rất vui khi nhận đượcsản phẩm đã có trong nhà máy.Bất cứ điều gì chúng tôi liên lạc với bạn" -
 ÔNG"Xin chào Kerry, chúng tôi đã thực hiện thêm một số thử nghiệm trên bảng điều khiển và chúng tôi hài lòng với kết quả."
ÔNG"Xin chào Kerry, chúng tôi đã thực hiện thêm một số thử nghiệm trên bảng điều khiển và chúng tôi hài lòng với kết quả." -
 Bàrất hài lòng và sản phẩm tốt. Vận chuyển nhanh chóng và mọi thứ diễn ra rất tốt.
Bàrất hài lòng và sản phẩm tốt. Vận chuyển nhanh chóng và mọi thứ diễn ra rất tốt.
Steel Barn Metal Frame Warehouse/Steel Structure Workshop Hall/Construction/Prefabricated Steel Metal Building
| Nguồn gốc | Hà Lan, Trung Quốc |
|---|---|
| Hàng hiệu | BAODU |
| Chứng nhận | ISO9001,CE |
| Số mô hình | Kho thép |
| Tài liệu | Sổ tay sản phẩm PDF |
| Số lượng đặt hàng tối thiểu | thảo luận được |
| Giá bán | Reasonable |
| chi tiết đóng gói | Nói chung, đối với cấu trúc thép, chúng tôi sử dụng đóng gói khung thép để giữ cho hàng hóa không bị |
| Thời gian giao hàng | 15-21 ngày |
| Điều khoản thanh toán | L/C, D/A, D/P, T/T, Liên minh phương Tây, Moneygram |
| Khả năng cung cấp | 10000 mét vuông/mét vuông mỗi tháng |

Liên hệ với tôi để lấy mẫu miễn phí và phiếu giảm giá.
WhatsApp:0086 18588475571
wechat: 0086 18588475571
Ứng dụng trò chuyện: sales10@aixton.com
Nếu bạn có bất kỳ mối quan tâm nào, chúng tôi cung cấp trợ giúp trực tuyến 24 giờ.
x| Tên sản phẩm | Thép Chuồng kim loại Khung kim loại/Cấu trúc thép Hội trường/Xây dựng/Tòa nhà kim loại thép đúc sẵn | Từ khóa | Nhà kho xây dựng cấu trúc thép |
|---|---|---|---|
| Dịch vụ sau bán | Hỗ trợ kỹ thuật trực tuyến | Vật liệu | Thép Q235/Q345 |
| Kết cấu | Khung cấu trúc thép được hàn | Ốp mái | EPS/Rockwool/Fiberlass Wool/PU Sandwich bảng điều khiển hoặc tấm thép |
| Dịch vụ xử lý | Uốn cong, hàn, khử trùng, cắt, đấm | Sử dụng cuộc sống | Hơn 50 năm |
| Cửa | Cửa cuốn hoặc cửa panel | Cửa sổ | Cửa sổ PVC |
| Làm nổi bật | prefab steel warehouse building,metal frame workshop hall,steel structure construction building |
||
We specialize in designing and manufacturing high-performance steel structures that combine innovative engineering with robust construction. Our solutions are tailored to meet the diverse demands of modern infrastructure, ensuring durability, flexibility, and cost-efficiency.
- Clear spans from 15m to 150m+, column-free interiors for maximum space utilization
- Multi-story and complex configurations supported, with integrated mezzanine and crane systems (up to 50-ton capacity)
- Compliance with international standards (AISC, ASTM, Eurocode, ISO) and region-specific building codes
- High-strength steel grades (Q355B, ASTM A572 Gr. 50) with excellent weldability and impact resistance
- Anti-corrosion treatments: Hot-dip galvanizing (85-150μm), epoxy priming, or PVDF coatings for harsh environments
- Wind resistance: Designed for up to 250 km/h wind speeds
- Seismic resilience: Structures engineered for high seismic zones (Zone 4/5 per IBC standards)
- Snow load capacity: Up to 1.5 kN/m², adaptable to regional climatic conditions
- Recyclable steel components with minimal waste during fabrication
- Insulation options: Rock wool, PIR foam, or composite panels for thermal efficiency (U-value as low as 0.25 W/m²K)
- Solar-ready designs with pre-installed mounting points for renewable energy integration
| Items | Specification |
|---|---|
| Main Steel Frame Column | Q235, Q355 Welded H Section Steel |
| Main Steel Frame Beam | Q235, Q355 Welded H Section Steel |
| Secondary Frame Purlin | Q235 C and Z purlin |
| Knee brace | Q235 Angle Steel |
| Tie Rod | Q235 Circular Steel Pipe |
| Brace | Q235 Round Bar |
| Vertical and Horizontal Support | Q235 Angle Steel, Round Bar or Steel Pipe |
| Roof Panel | EPS Sandwich Panel / Glass Fiber Sandwich Panel / Rock Wool Sandwich Panel / Pu Sandwich Panel / Steel Sheet |
| Wall Panel | Sandwich Panel / Corrugated Steel Sheet |
| Window | Aluminium Alloy Window / PVC Window / Sandwich Panel Window |
| Door | Sliding Sandwich Panel Door / Rolling Metal Door / Personal Door |
| Rainspout | PVC |
| Live load on Roof | 120kg/Sqm (Color steel panel surrounded) |
| Wind Resistance Grade | 17 Grades |
| Earthquake-resistance | 8 Grades |
| Structure Usage | more than 50 years |
| Temperature | Suitable temperature -50°C~+50°C |
| Certification | CE, SGS, ISO9001:2008, ISO14001:2004 COC PVOC |
| Finishing Options | Vast array of colors and textures available |
| Paint Options | Alkyd painting, two primary painting, two finish painting (gray paint, red paint, white paint, epoxy zinc etc.) Or Galvanized |
If you are interested in our steel structure, please provide the following information:
- Location (where will be built?) _____country, area
- Size: Length*width*height _____mm*_____mm*_____mm
- Wind load (max. Wind speed) _____kn/m2, _____km/h, _____m/s
- Snow load (max. Snow height)____kn/m2, _____mm
- Anti-earthquake _____level
- Brickwall needed or not If yes, 1.2m high or 1.5m high
- Thermal insulation If yes, EPS, fiberglass wool, rockwool, PU sandwich panels will be suggested; If not, the metal steel sheets will be ok. The cost of the latter will be much lower than that of the former.
- Door quantity & size _____units, _____(width)mm*_____(height)mm
- Window quantity & size _____units, _____(width)mm*_____(height)mm
- Crane needed or not If yes, _____units, max. Lifting weight____tons; Max. Lifting height ___m.
Our steel structures serve a wide range of sectors, providing adaptable and scalable solutions:
- Warehousing & Logistics: Large clear-span warehouses, distribution centers, and cold storage facilities
- Manufacturing & Industrial: Factories, workshops, and heavy industrial plants with crane systems
- Commercial & Retail: Shopping malls, sports arenas, exhibition halls, and multi-story office buildings
- Agricultural & Special Use: Aircraft hangars, parking garages, and agricultural processing facilities
We partner with clients from concept to completion, ensuring seamless execution:
- BIM-compatible 3D modeling and finite element analysis (FEA) for precision engineering
- Customized drawings and calculations tailored to local regulations
- CNC machining, robotic welding, and ultrasonic testing for component accuracy
- ISO 9001-certified production with Mill Test Certificates (MTCs) for all materials
- Expert packaging and shipping globally, with support for complex logistics
- Detailed erection manuals and optional on-site technical supervision
Our Prefab Steel Warehouse is carefully packed to ensure safe delivery. Each component is securely wrapped and palletized to prevent any damage during transit. Detailed assembly instructions are included for easy setup.
We offer worldwide shipping for our Prefab Steel Warehouse. Shipping costs may vary depending on the destination and order quantity. Please contact our customer service team for a shipping quote and delivery timeline.
Baodu International Advanced Construction Material Co., Ltd was established in January 2010 with the office in Beijing and factory in Hebei, China. Baodu is a designer, manufacturer, supplier and exporter of industrial noise comprehensive treatment, steel structure, sandwich panel and prefab house.
Baodu has an annual output of 6 million square meters of acoustic sandwich panels, 100000 tons of steel structures and 1 million square meters of floor decking sheet. The products are sold in more than 30 countries and regions around the world.
Baodu has a professional design team with more than 10 years' experience, including 5 senior engineers, 20 engineers, and 35 technicians. Baodu has several energy saving and environment protection intellectual property rights, construction and environment protection design qualification, CE certification and Russian GOST certification etc.
Baodu participated in the military parade village project for the 60th anniversary of China and project of Beijing Daxing International Airport. Under the guidance of China's "one belt, one road" strategy, Baodu has also undertaken overseas projects such as the project of Thar,Pakistan coal fired power plant, Hasyan Dubai power plant and so on. Finally, welcome your coming to Baodu for a visit and cooperation!
- 25+ Years of Expertise: Proven track record in delivering projects across 50+ countries
- Cost & Time Efficiency: Pre-engineered components reduce construction time by up to 40%
- Comprehensive Warranty: 25-year structural warranty and lifelong technical support








